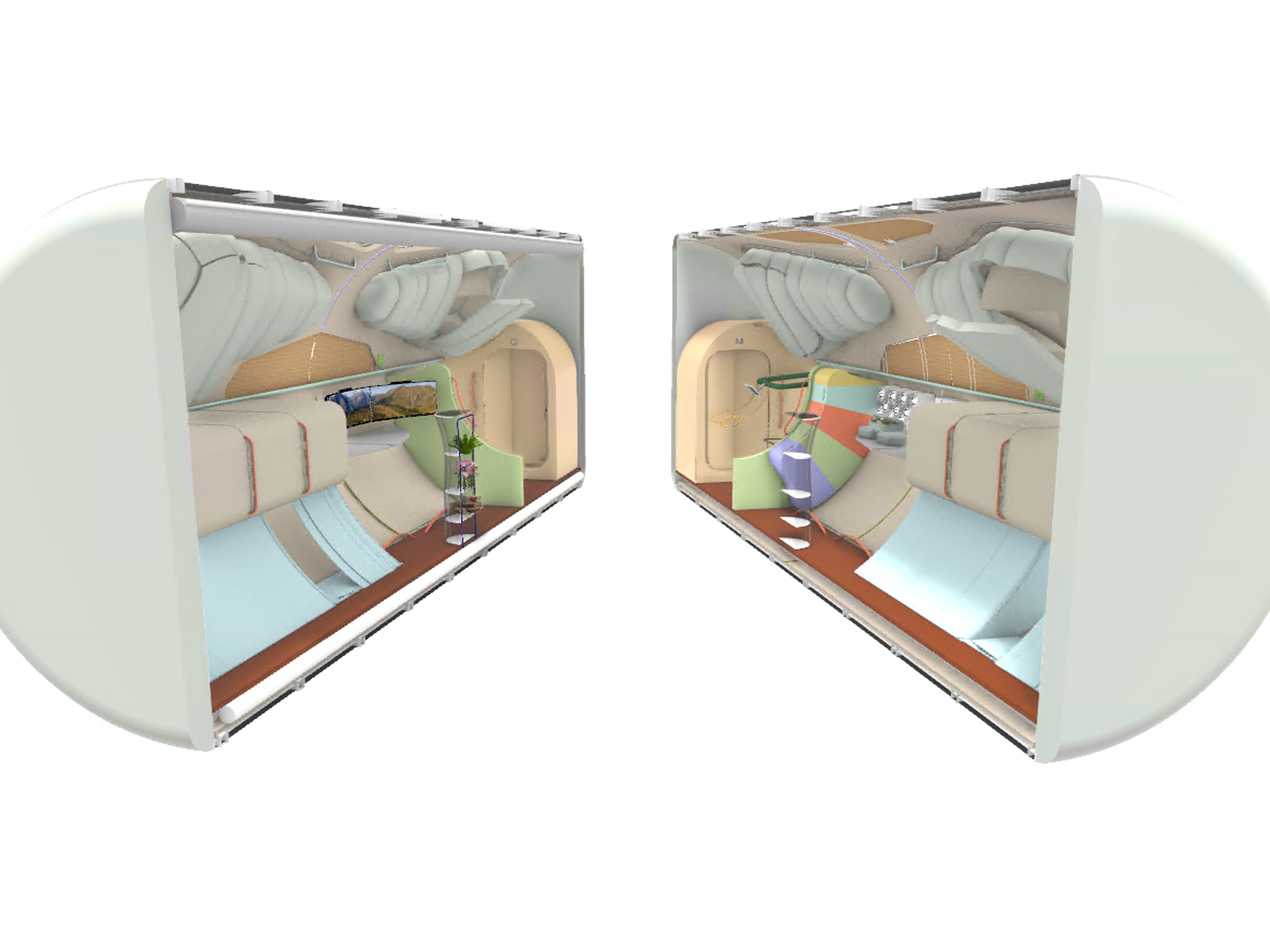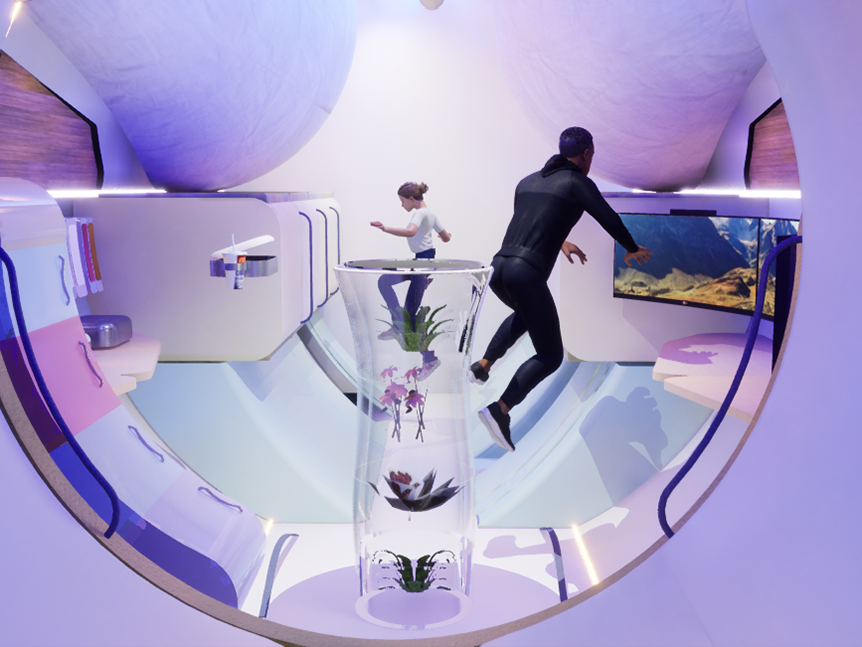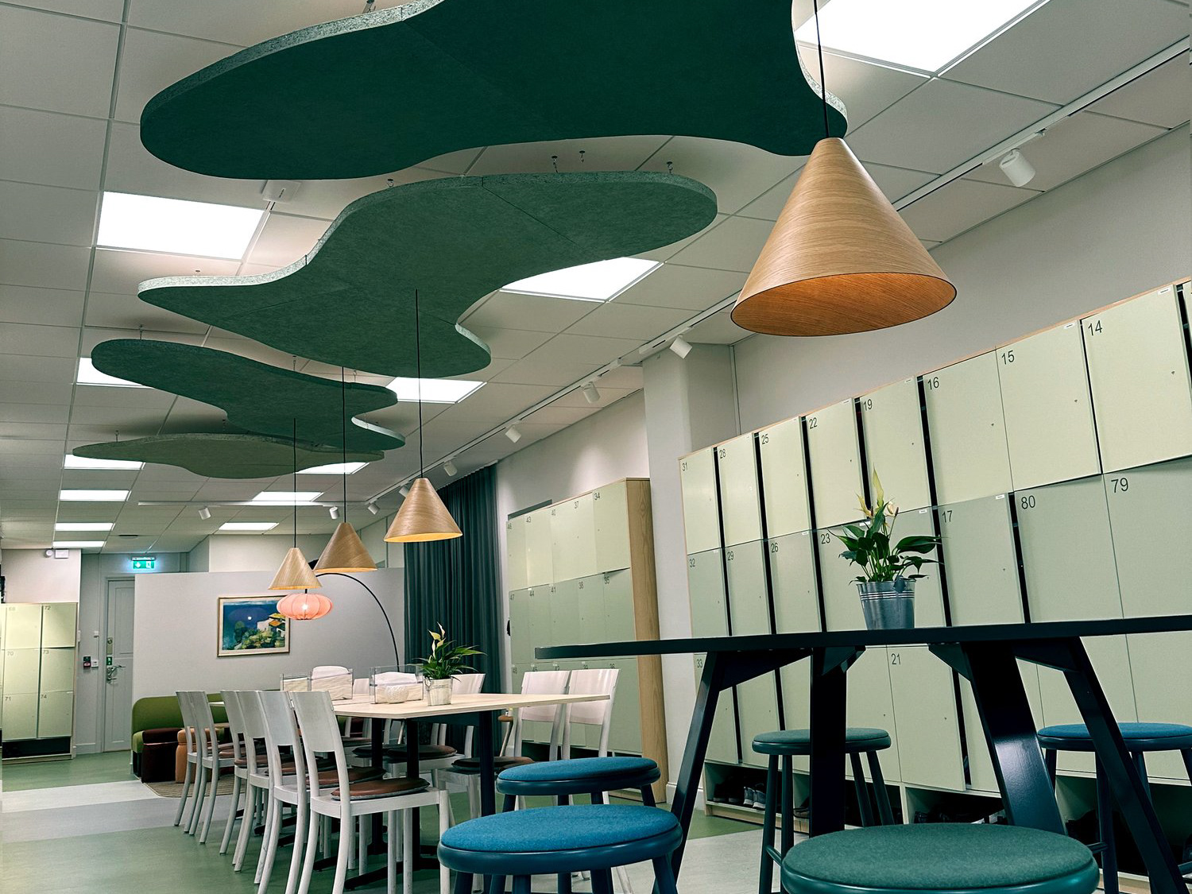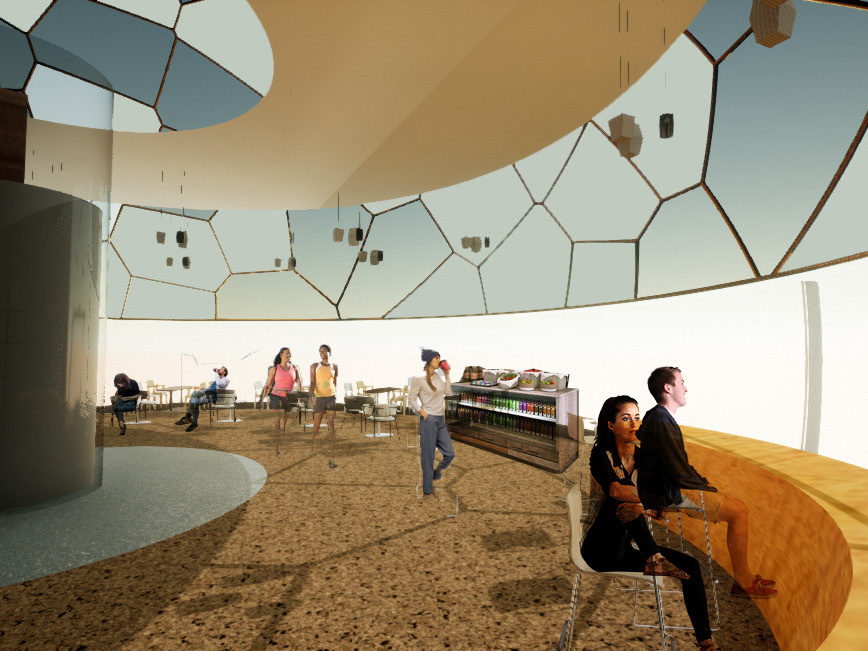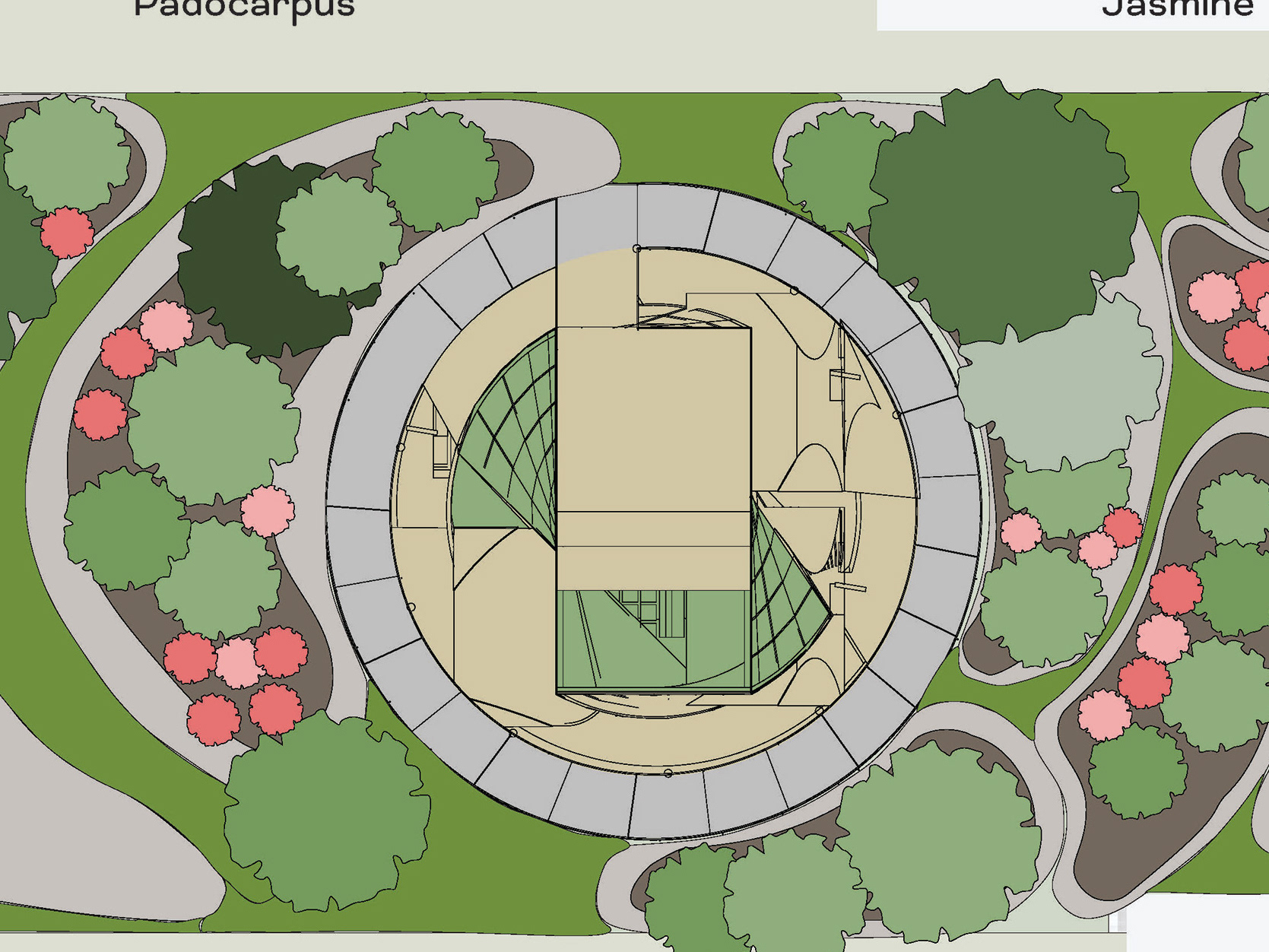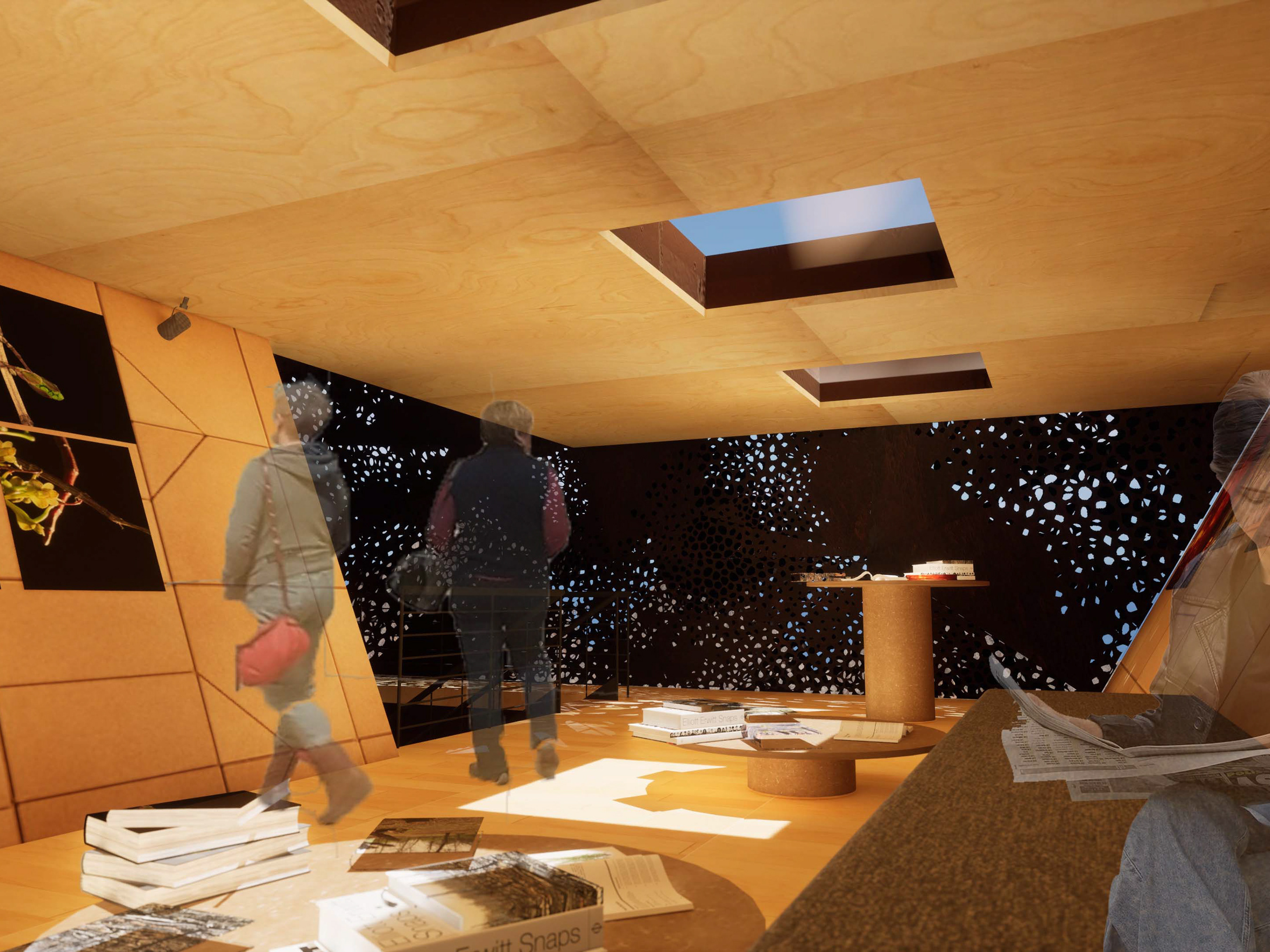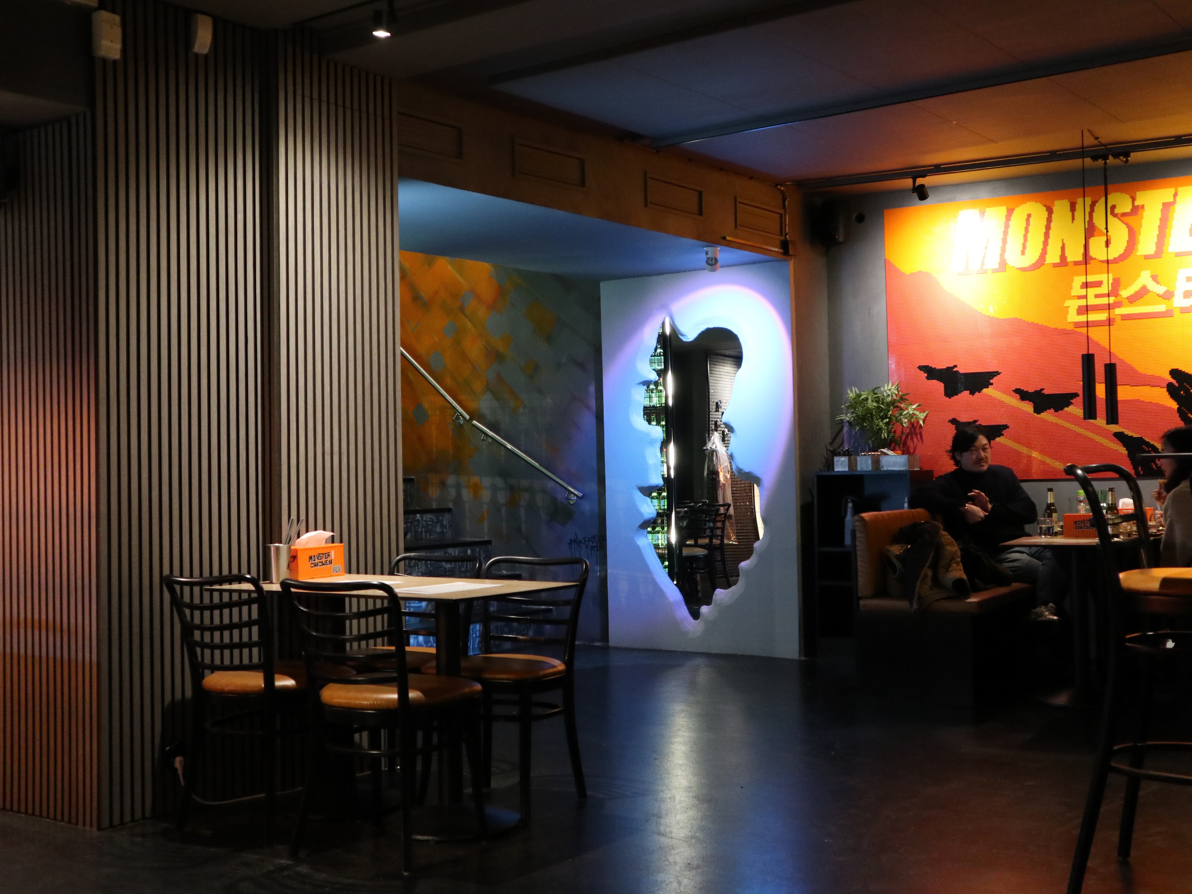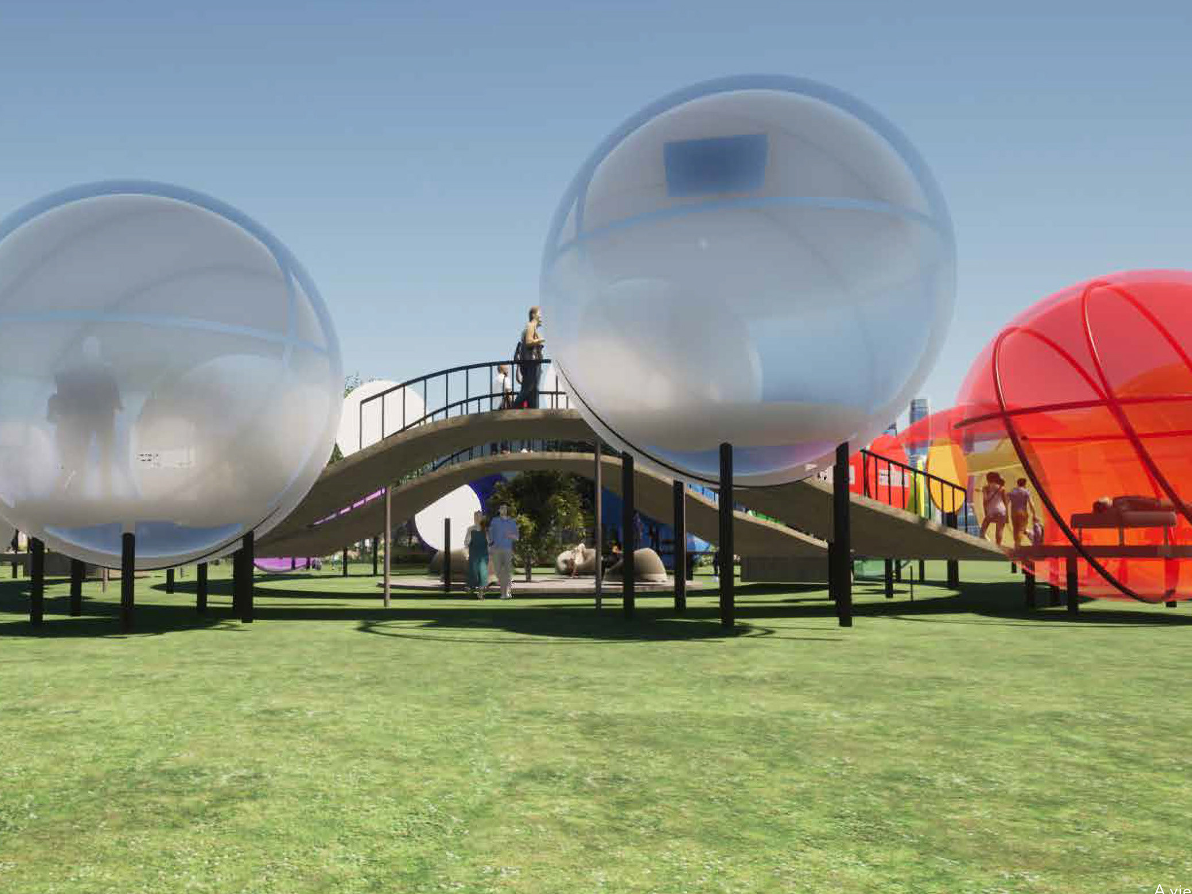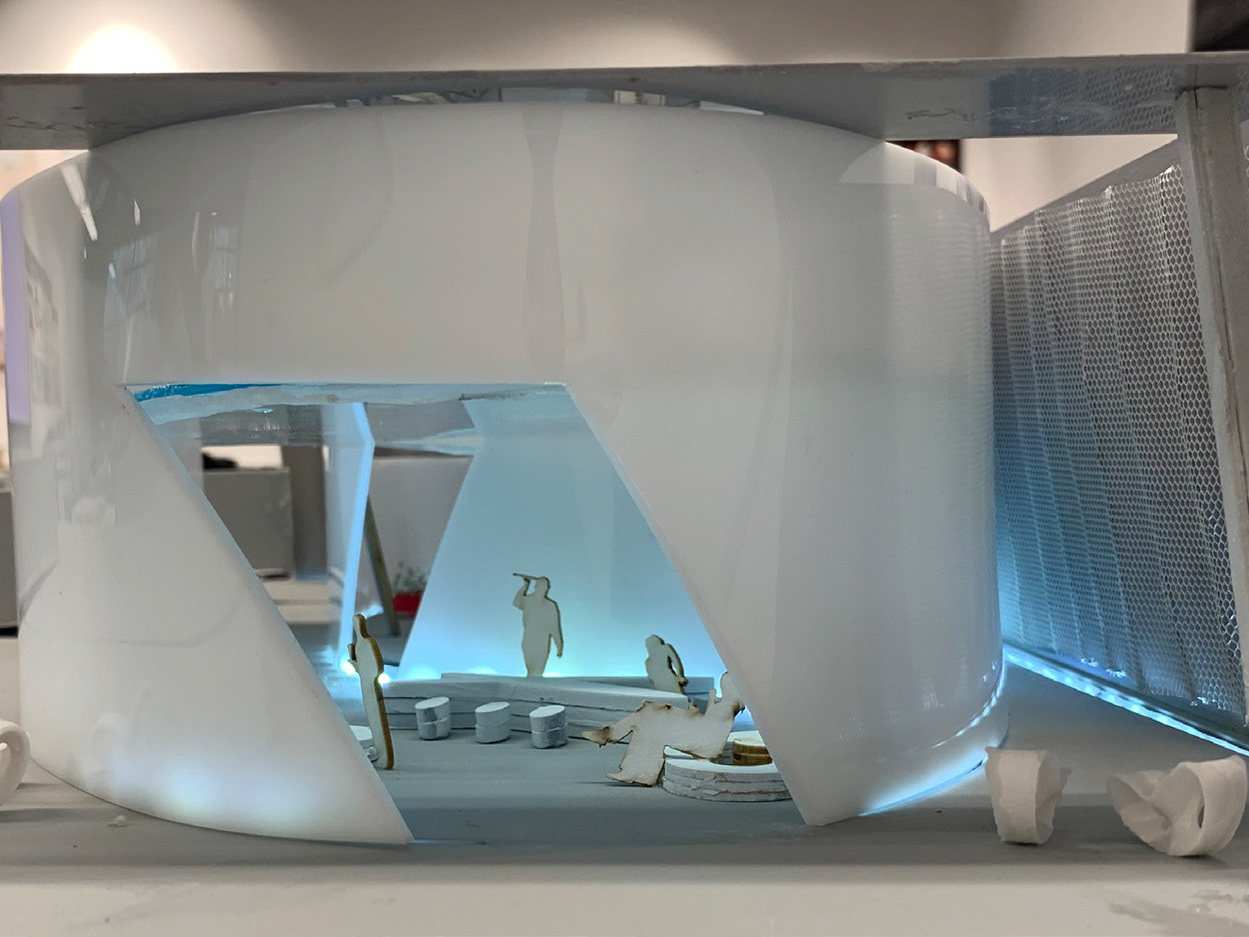

Torstenssonsgatan 11, 114 56 Stockholm
At Okko Design, I was involved in this ceiling design sound-absorbing project at Persona restaurant in Stockholm. They had an empty ceiling before, and now it's filled with dreamy clouds giving a more vibrant environment. The client wanted to have a similar tone to the curtain in the space, and with a gradient.
These ceiling sound absorbers are made of hemp fiber and have a 5 cm thickness, absorbing sound and noise. This was printed with the colors we chose.
For this project, I did 3d modeling based on the layout, and rendered in KeyShot as we were matching tone from the pictures in the frame.
[Background Photo credit: Erik Bratsberg]
The program used: AutoCAD, Rhino3D, KeyShot, Photoshop
The inspiration for the ceiling design in the Persona restaurant is derived from the concept of creating a dreamy and vibrant environment. The client desired a ceiling that would fill the space with a sense of vibrancy and mimic the tone of the curtains in the restaurant.
To achieve this, we utilized hemp fiber panels with a thickness of 5 cm. These panels not only absorb sound and noise but also provide a visually appealing element to the ceiling. The panels were printed with colors chosen to match the desired gradient effect.
The overall goal was to create a ceiling design that would contribute to the dreamy and lively atmosphere of the restaurant, enhancing the overall dining experience for customers.

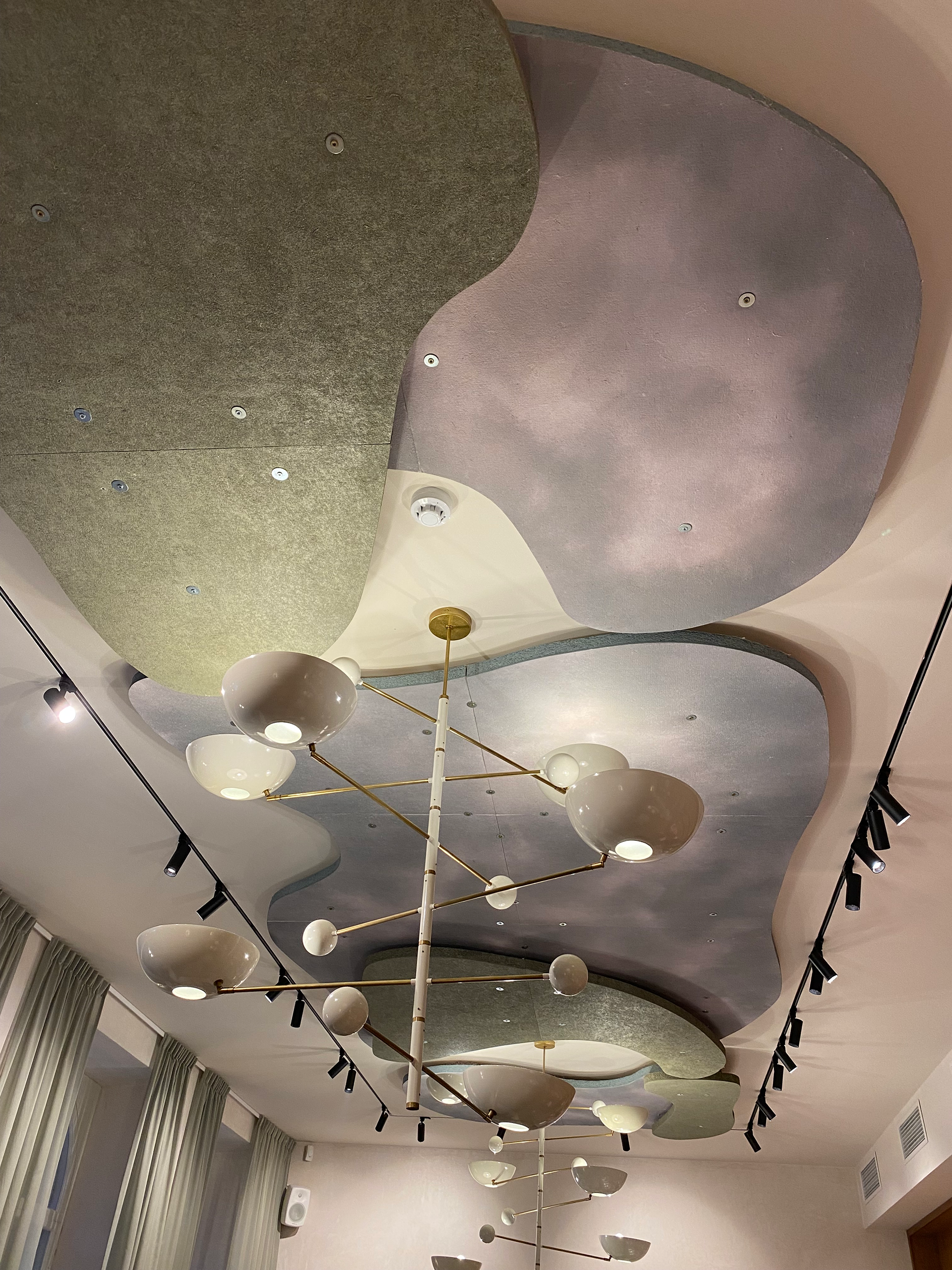
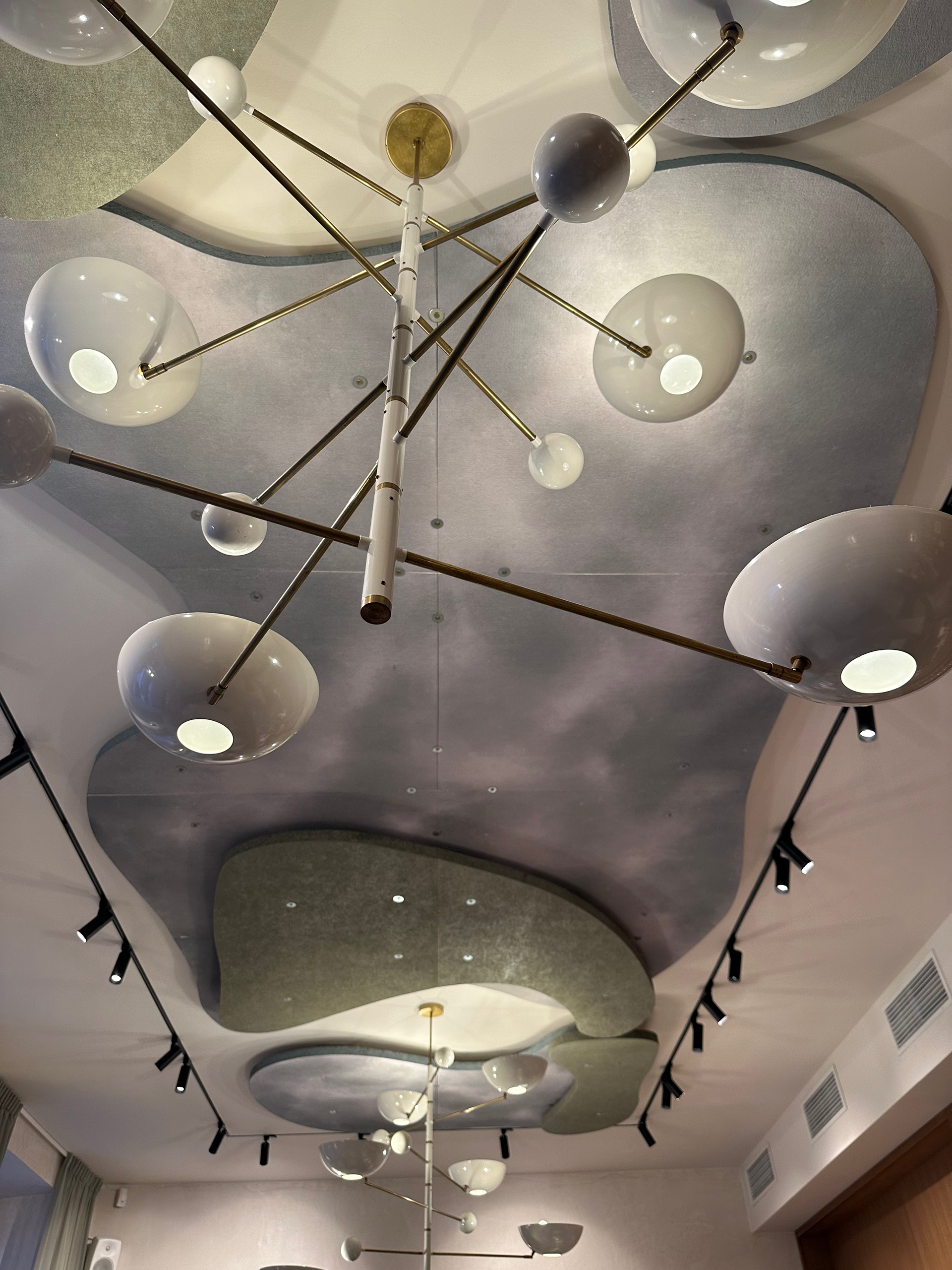
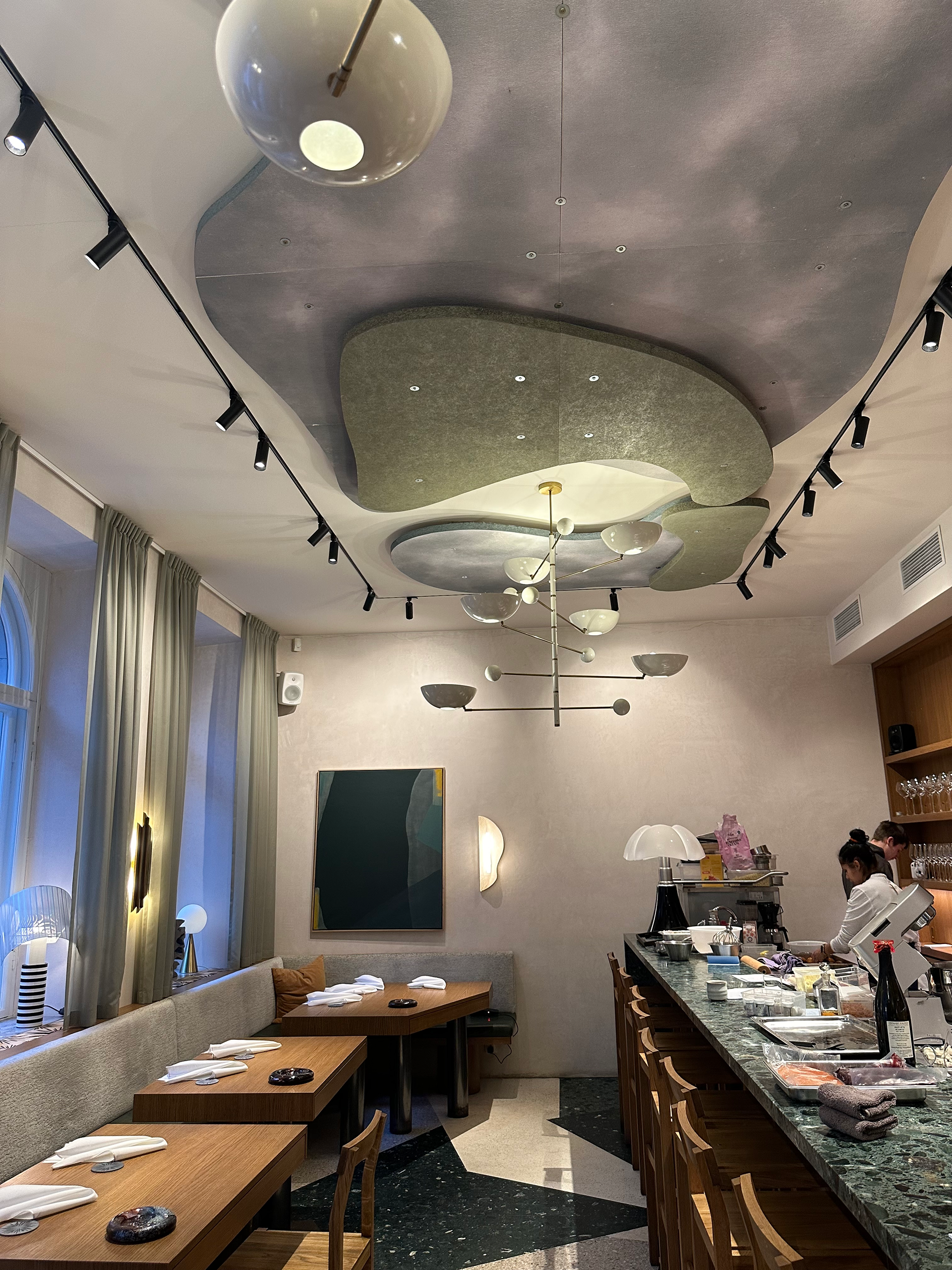
Torstenssonsgatan 11, 114 56 Stockholm
