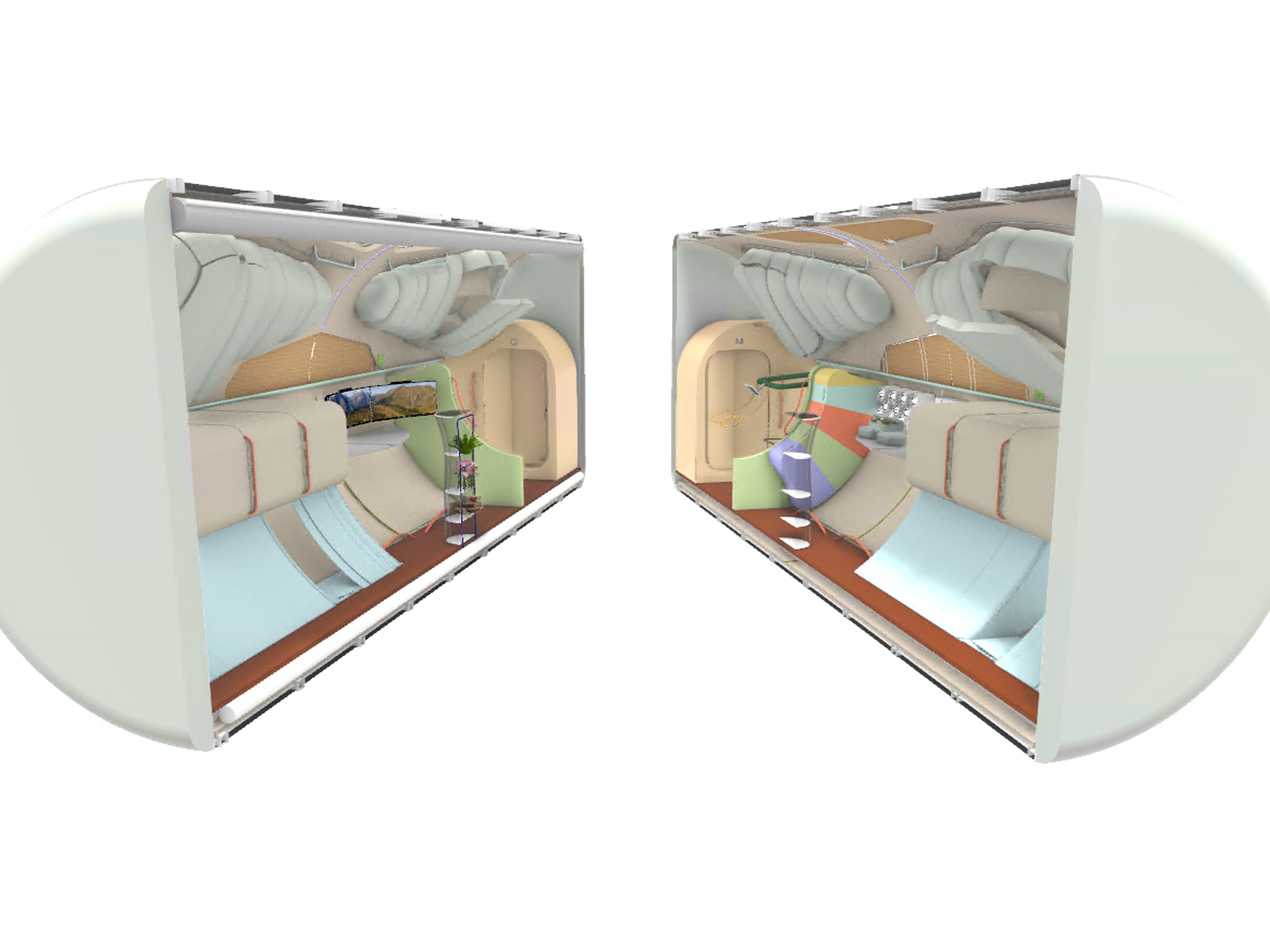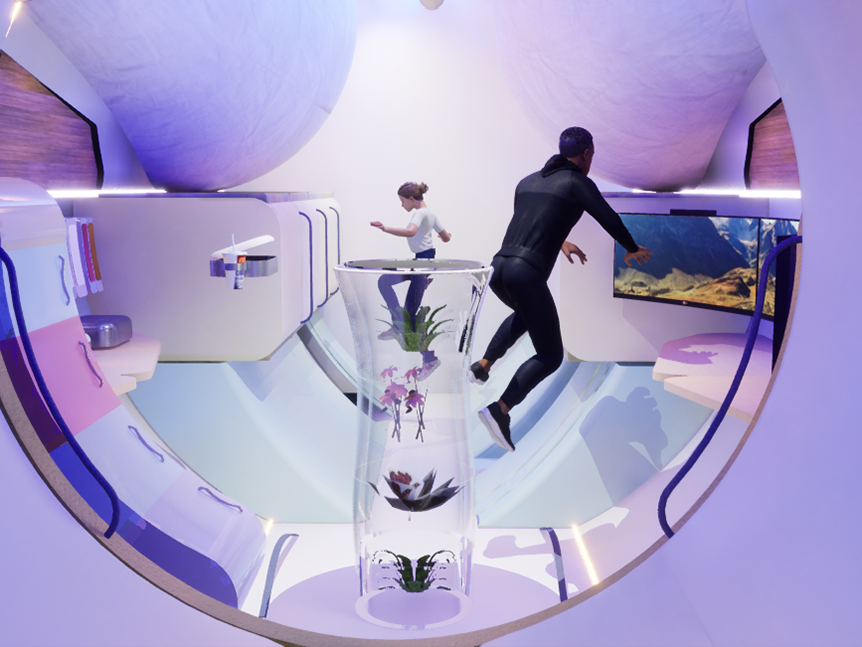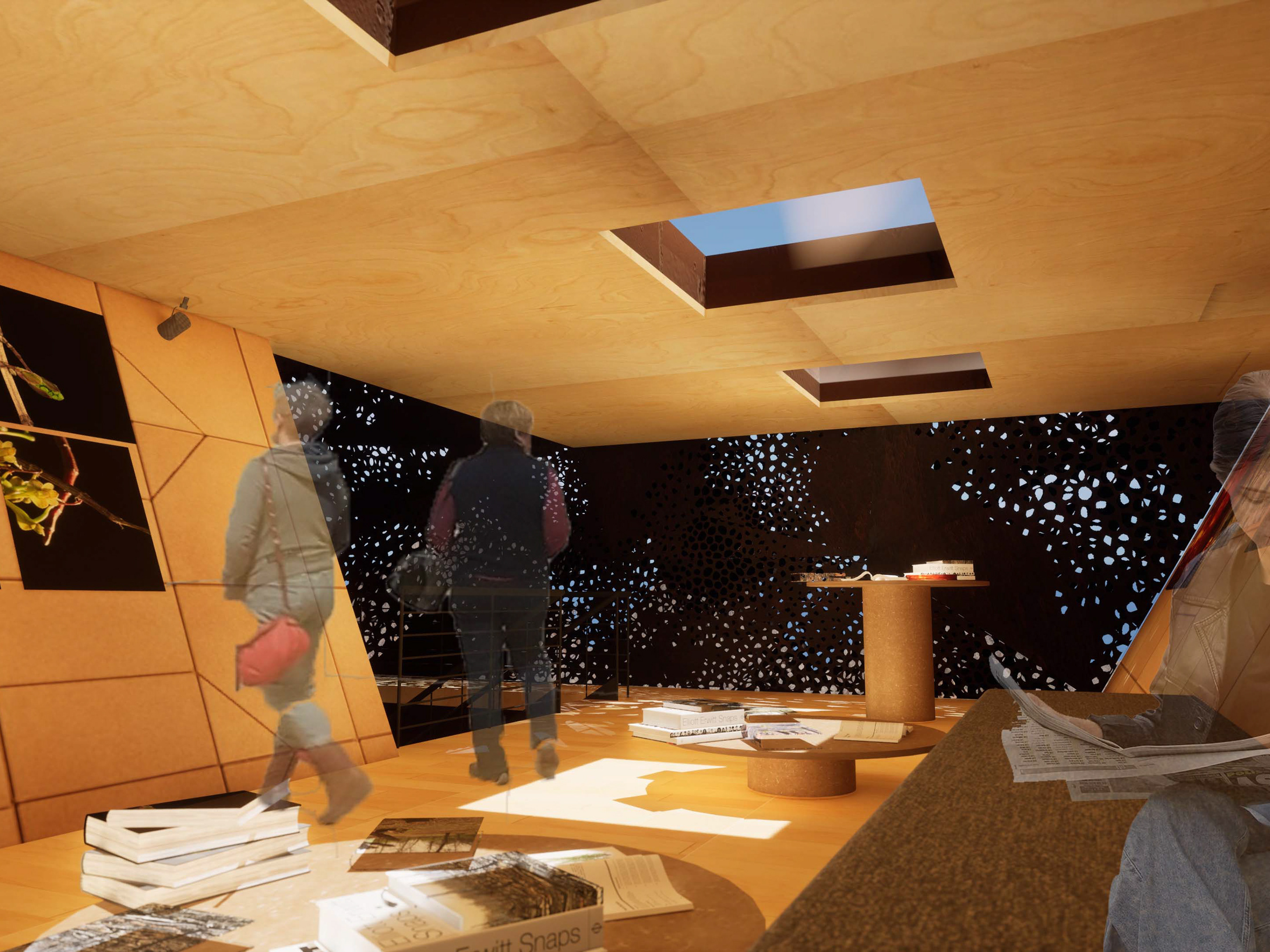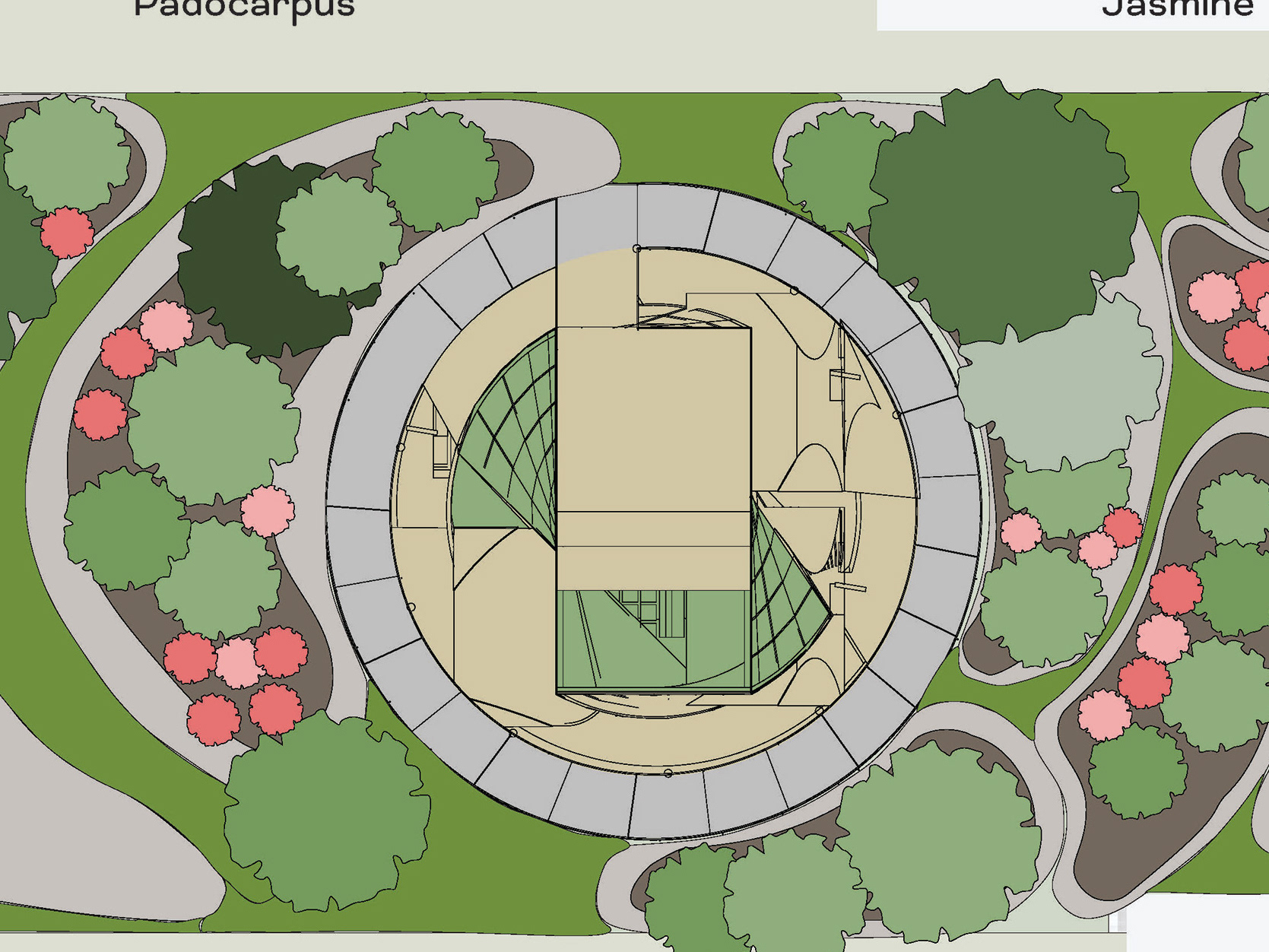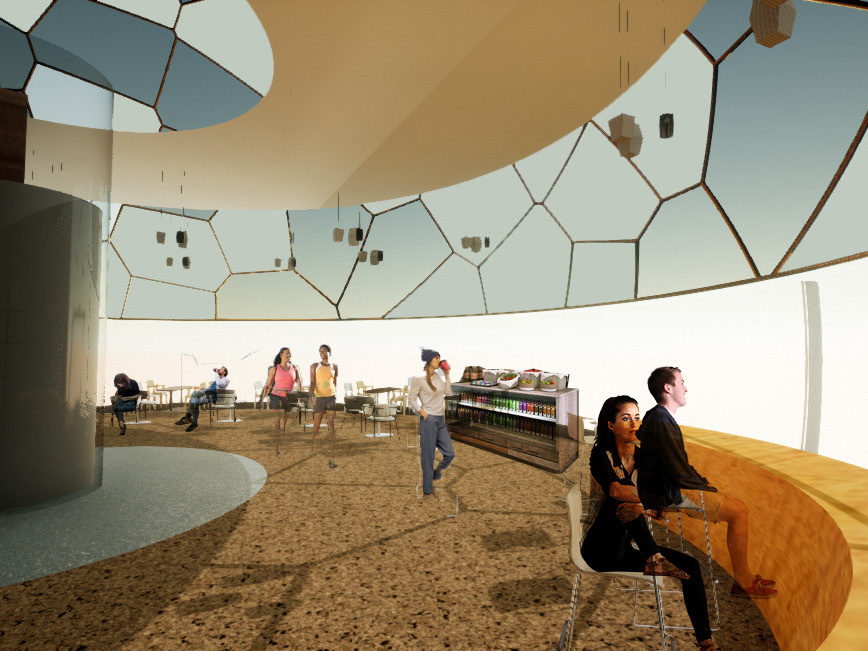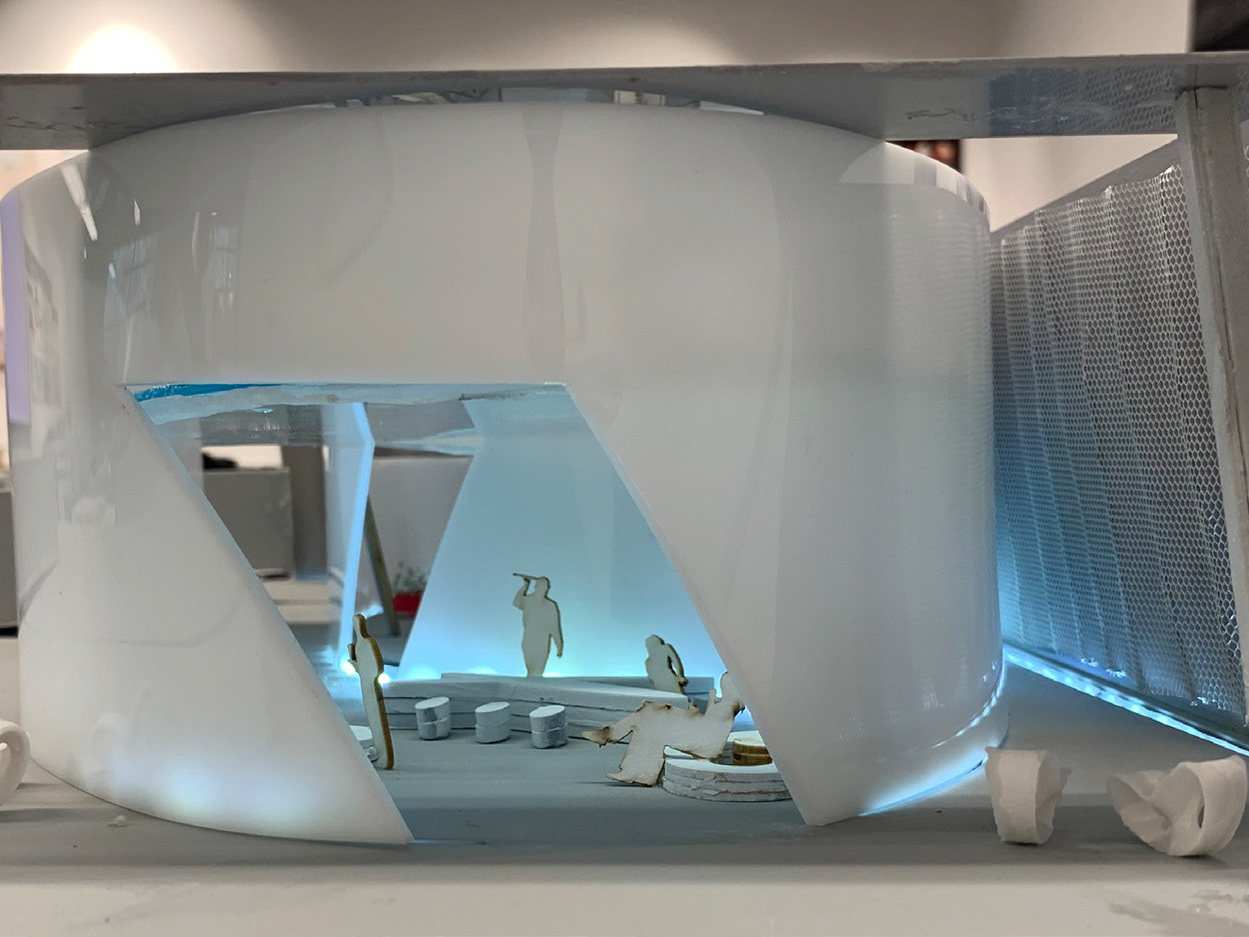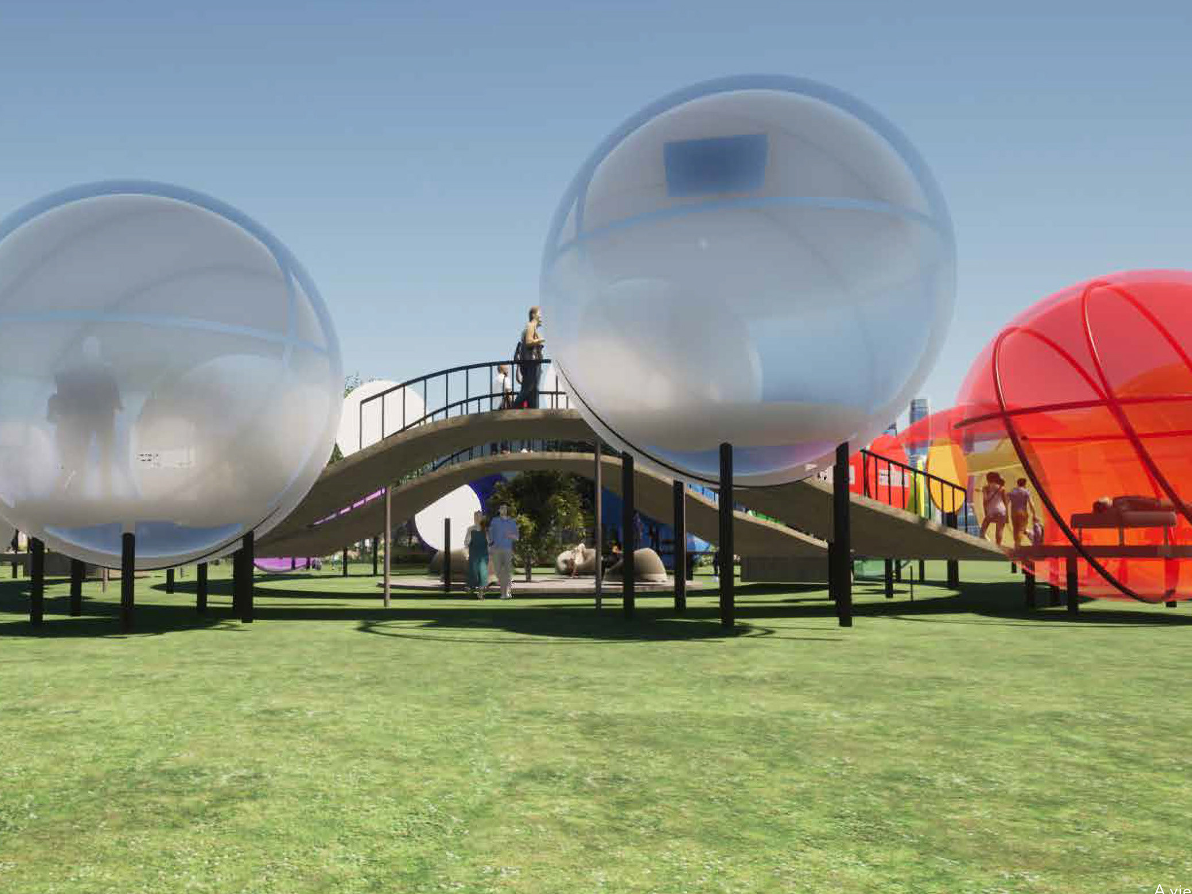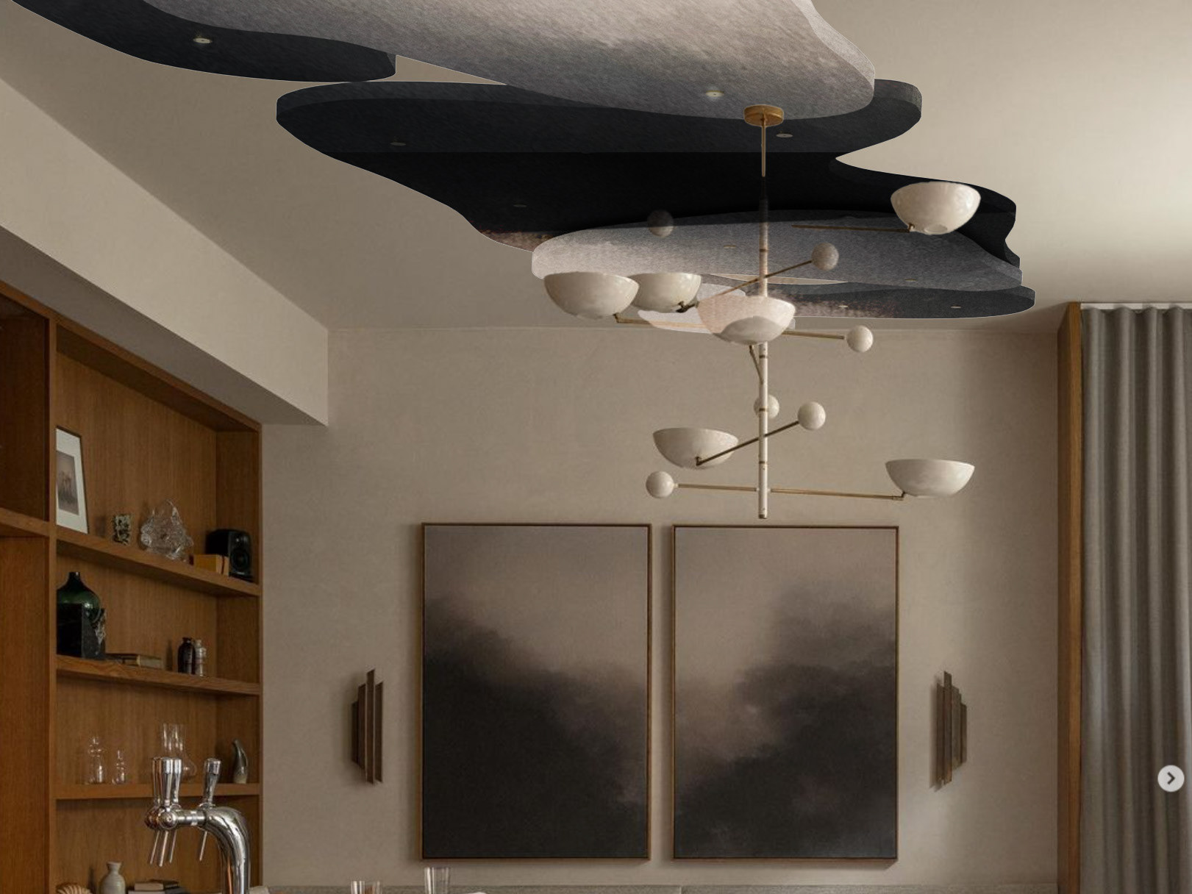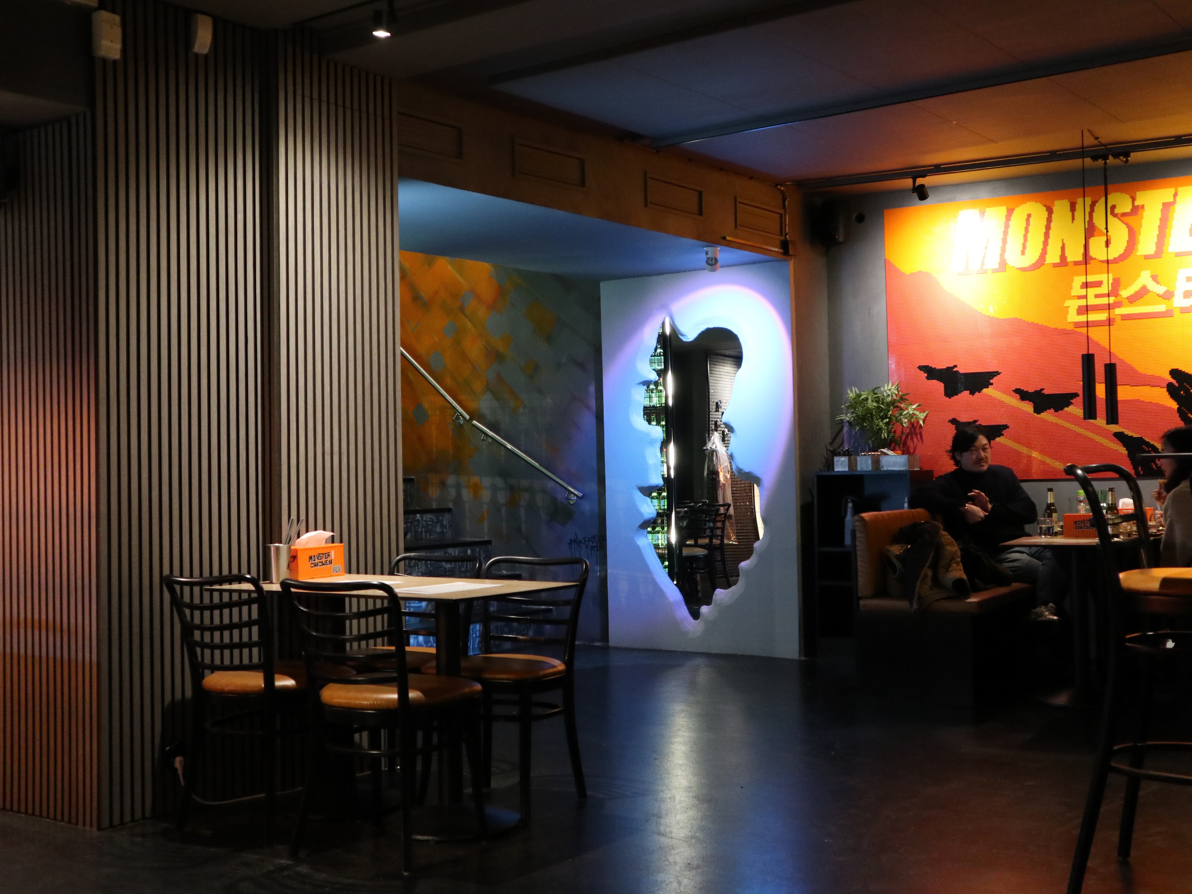Sveaskog,
Wallingatan 2, 105 22 Stockholm, Sweden
At Okko Design, I recently participated in designing the acoustics of the interior ceiling at Sveaskog's office lounge area in Stockholm using hemp panels to address noise control. This project highlighted my ability to blend aesthetics with effective acoustic solutions.
My work on this project included:
• Designed the layout of the ceilings from beginning to end
• Developed the concepts and inspirations
• Created 2D drawings and 3D concept models
• Presented these designs to our client, Sveaskog
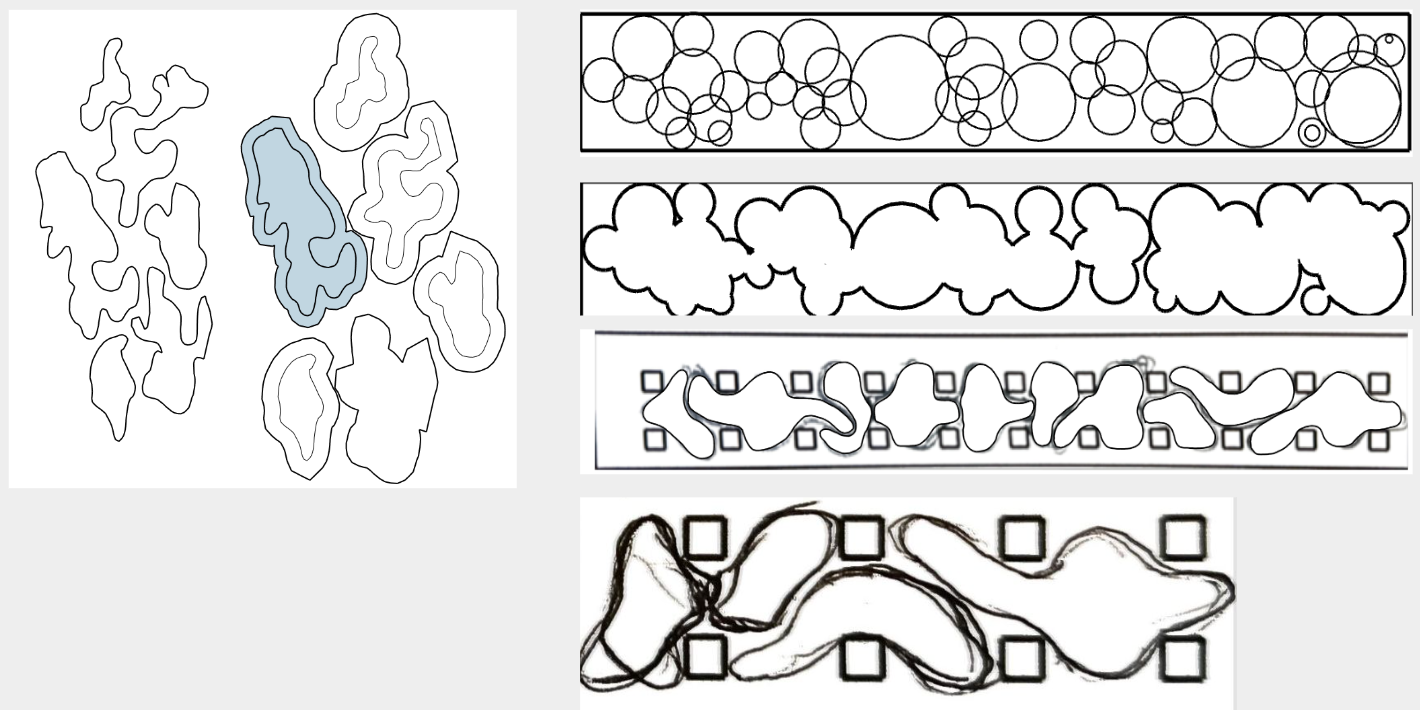
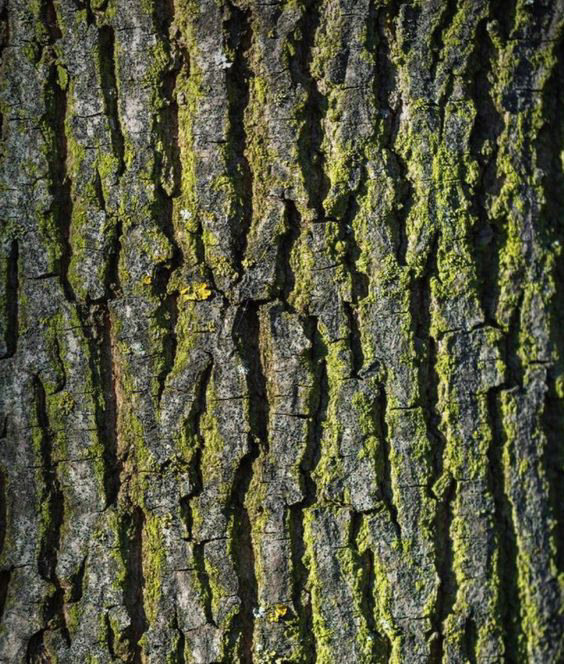

For the layout of the ceiling design, I followed and developed the shapes from wood skins, contour lines, and water paths in the forest of Tiveden, Örebo.

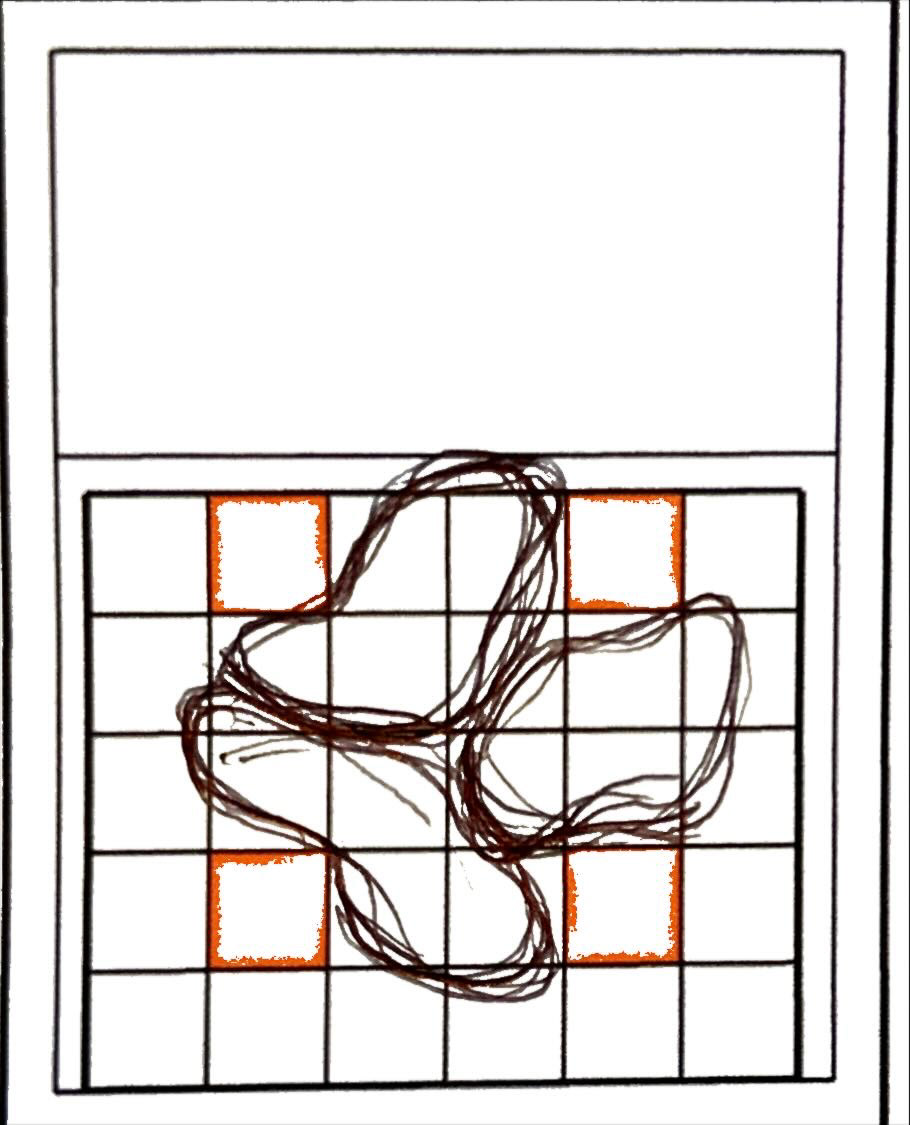

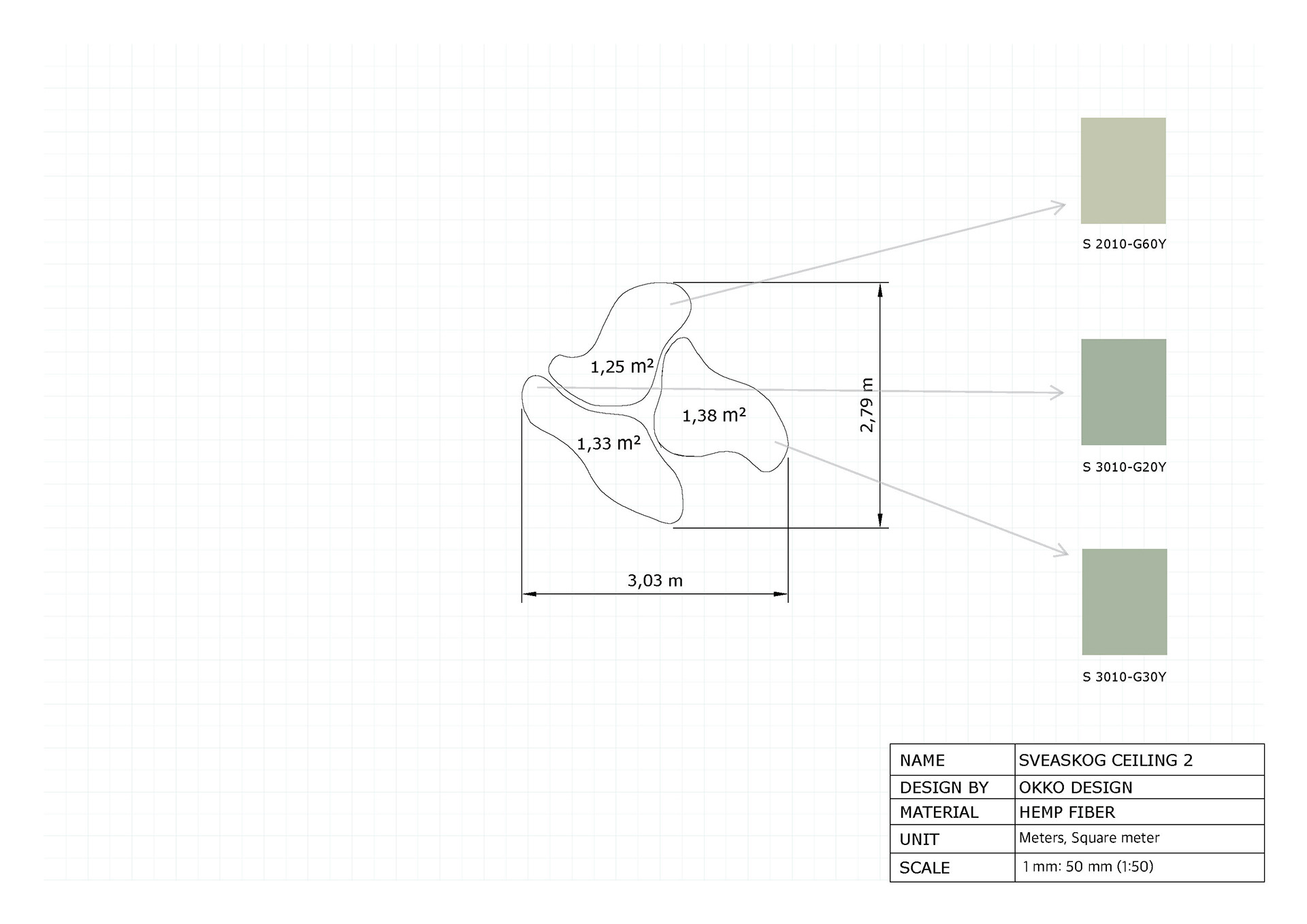
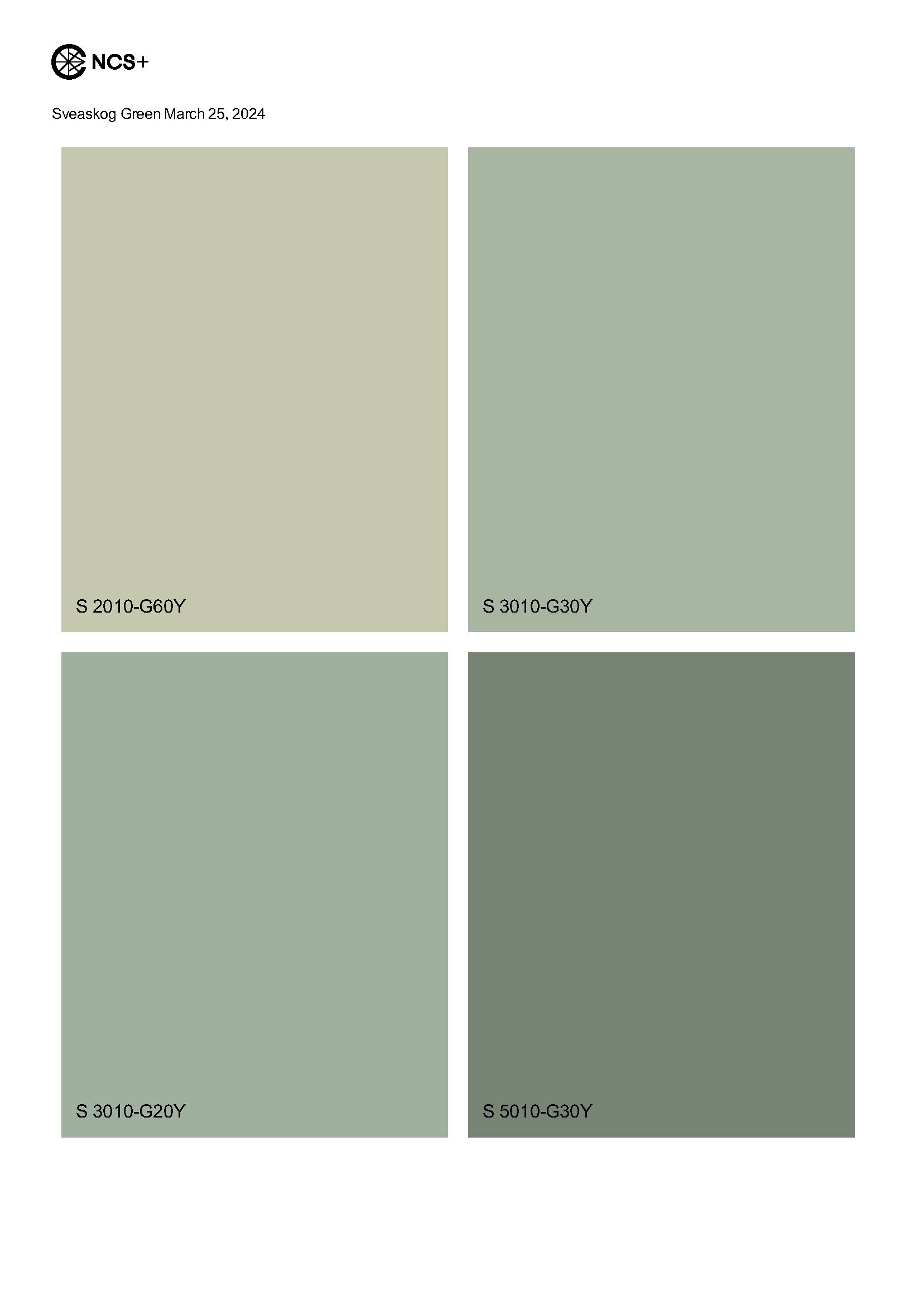
Color is extracted from the interior elements at Sveaskog, such as their lockers, kitchen lighting, cabinets, and curtains. Therefore, the color and the tone are blended well with the surroundings.
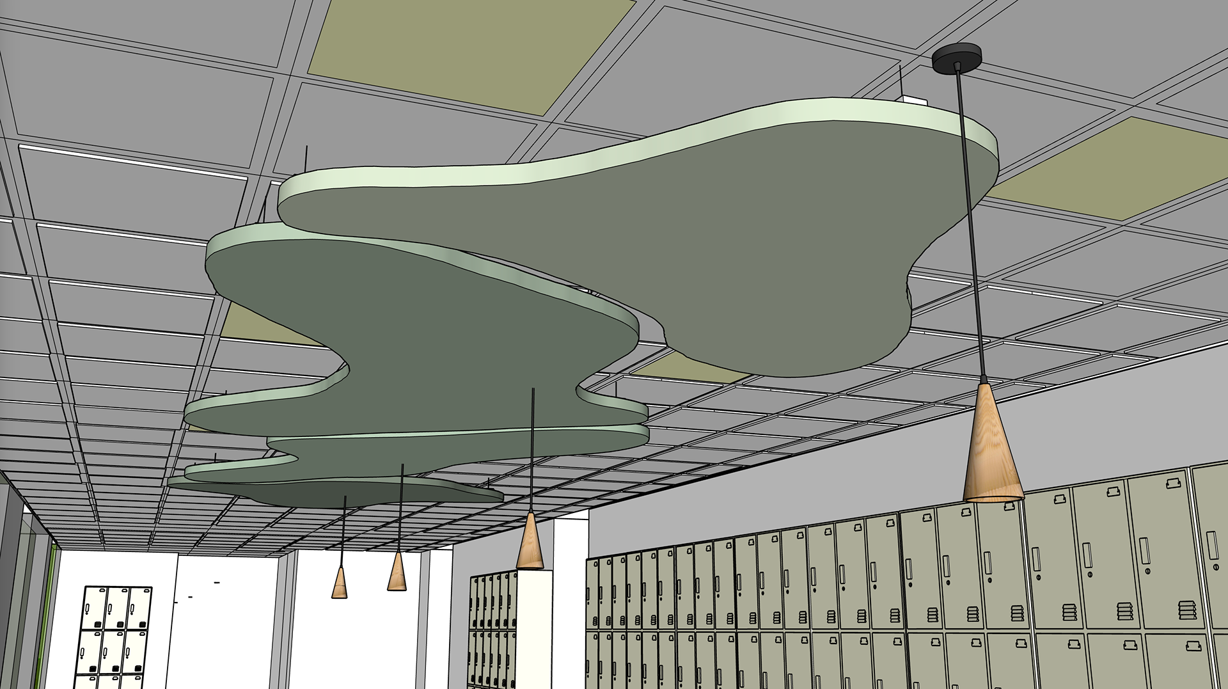
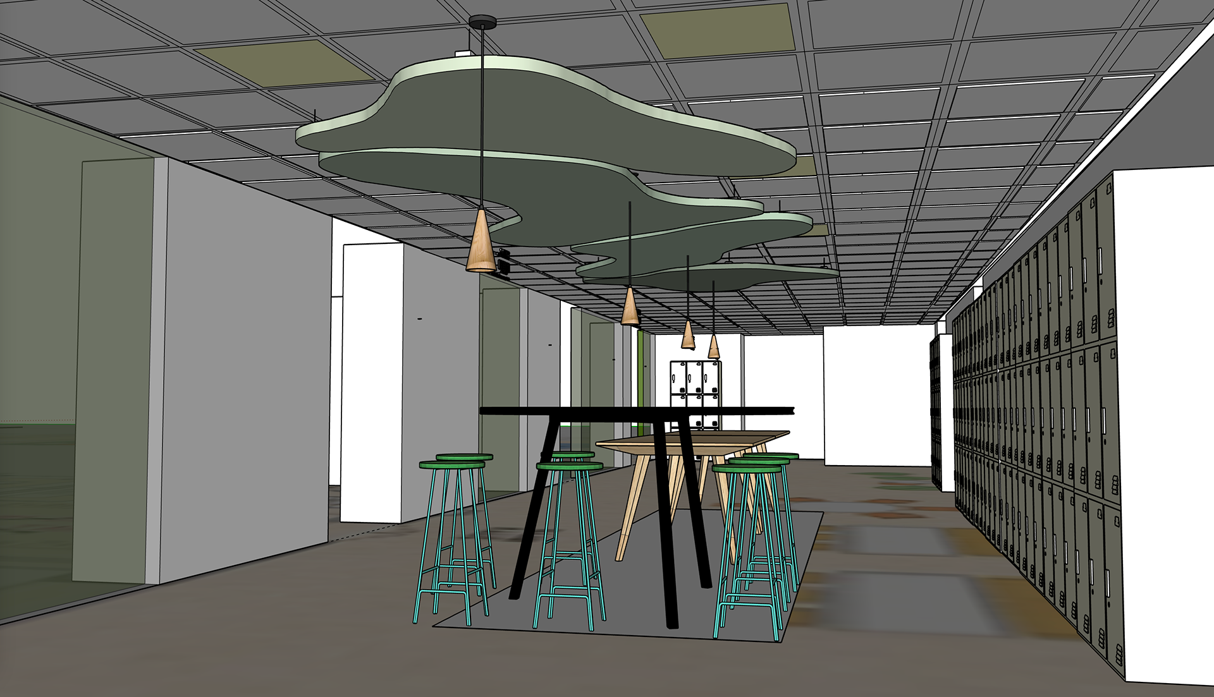
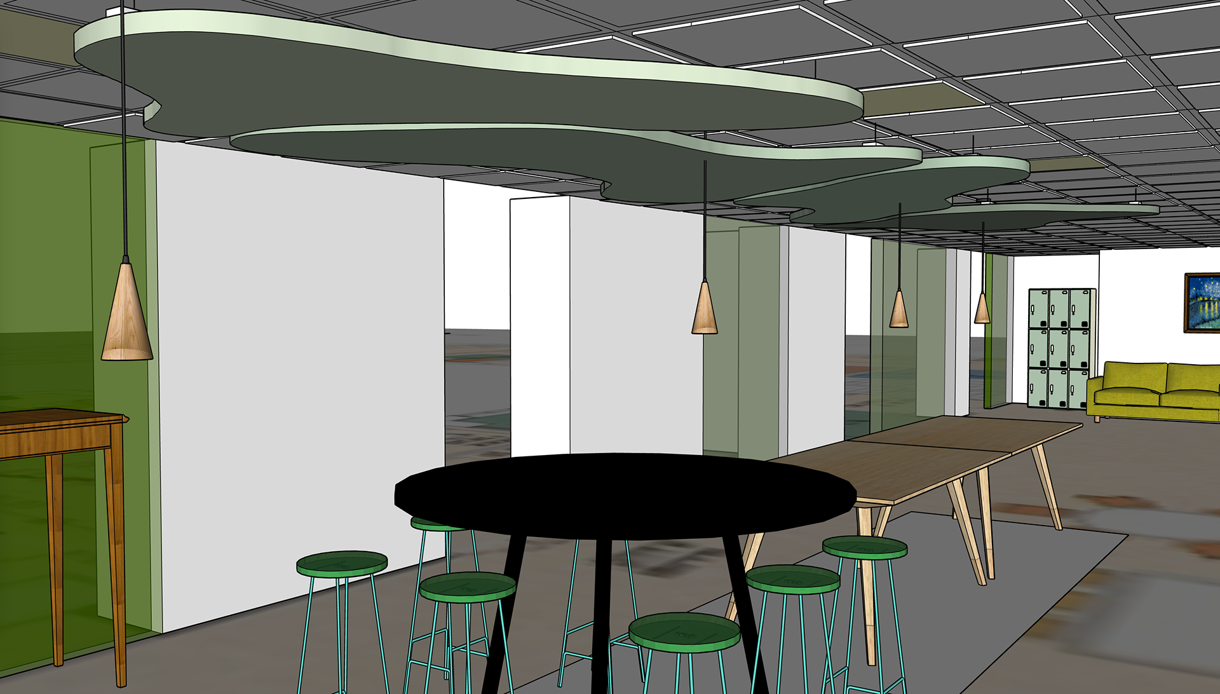
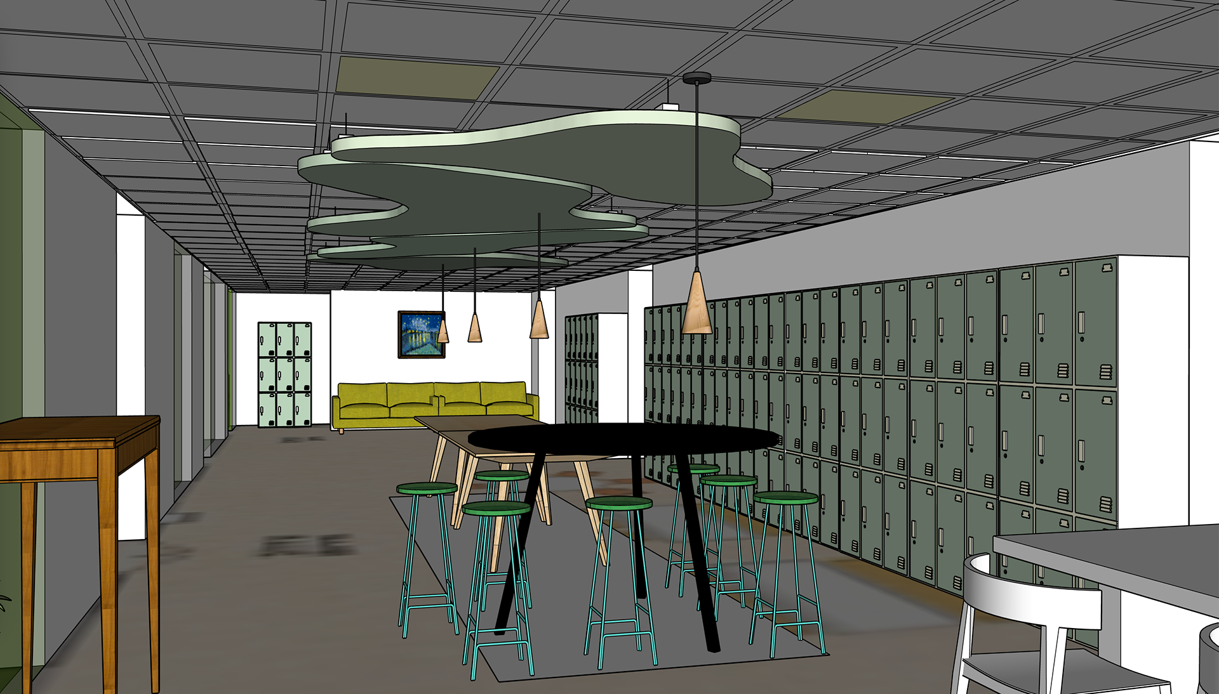
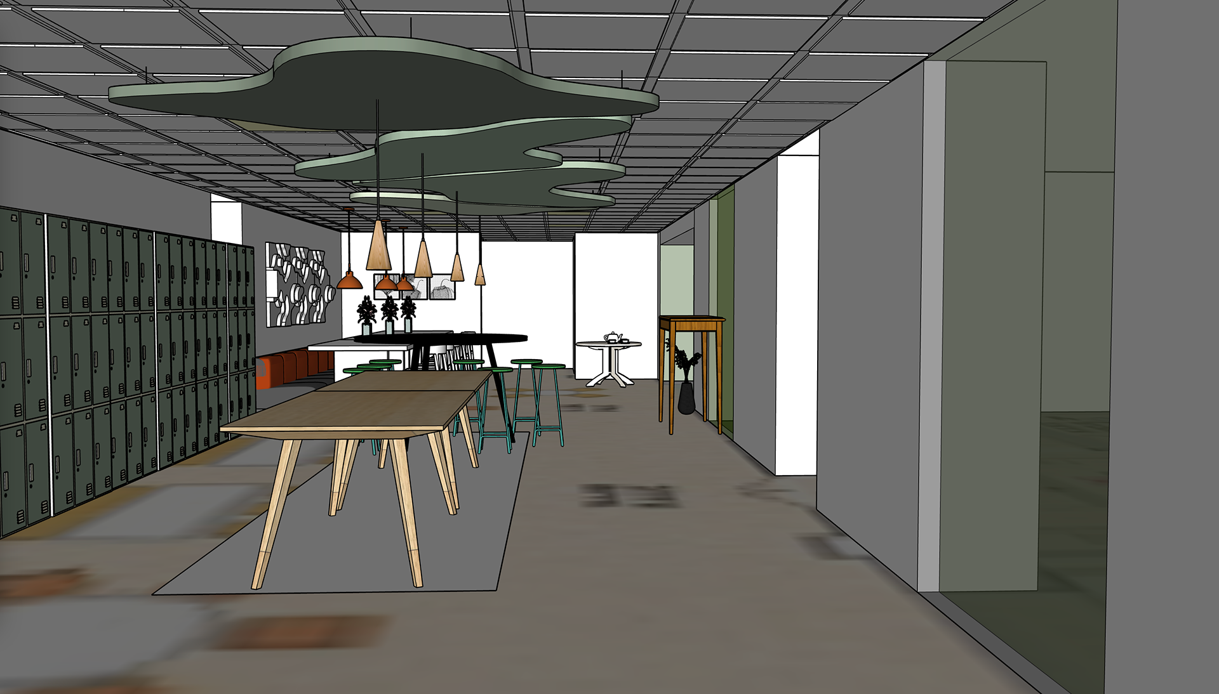
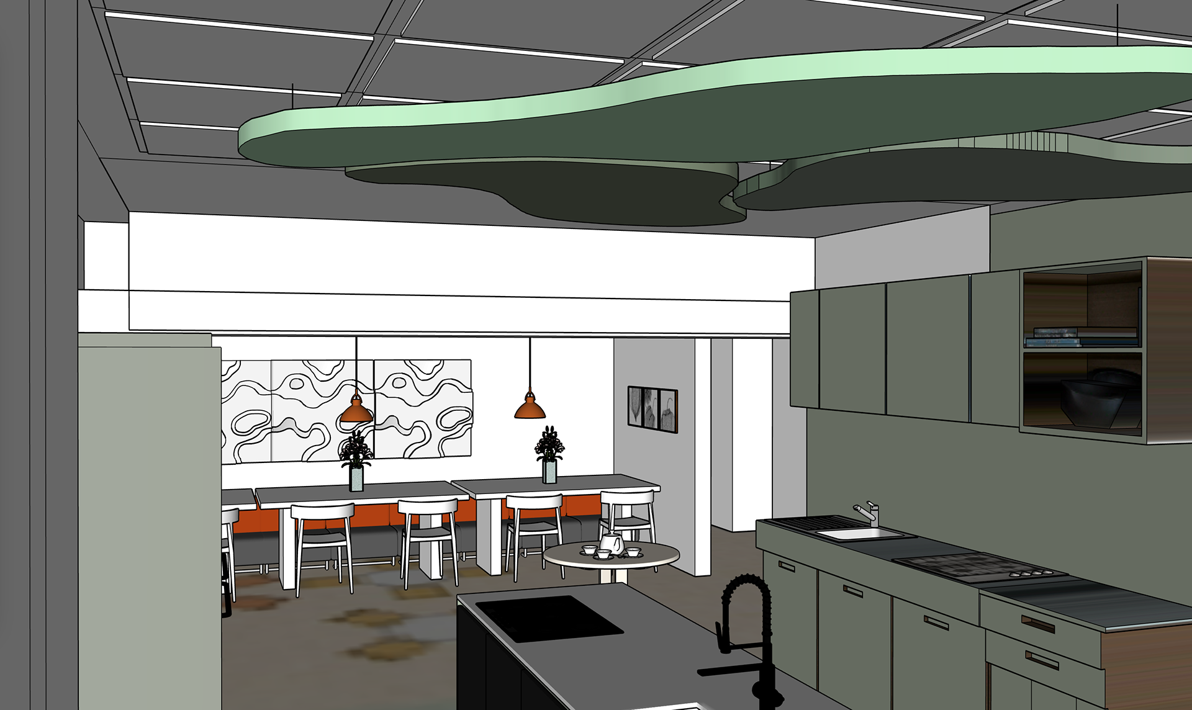
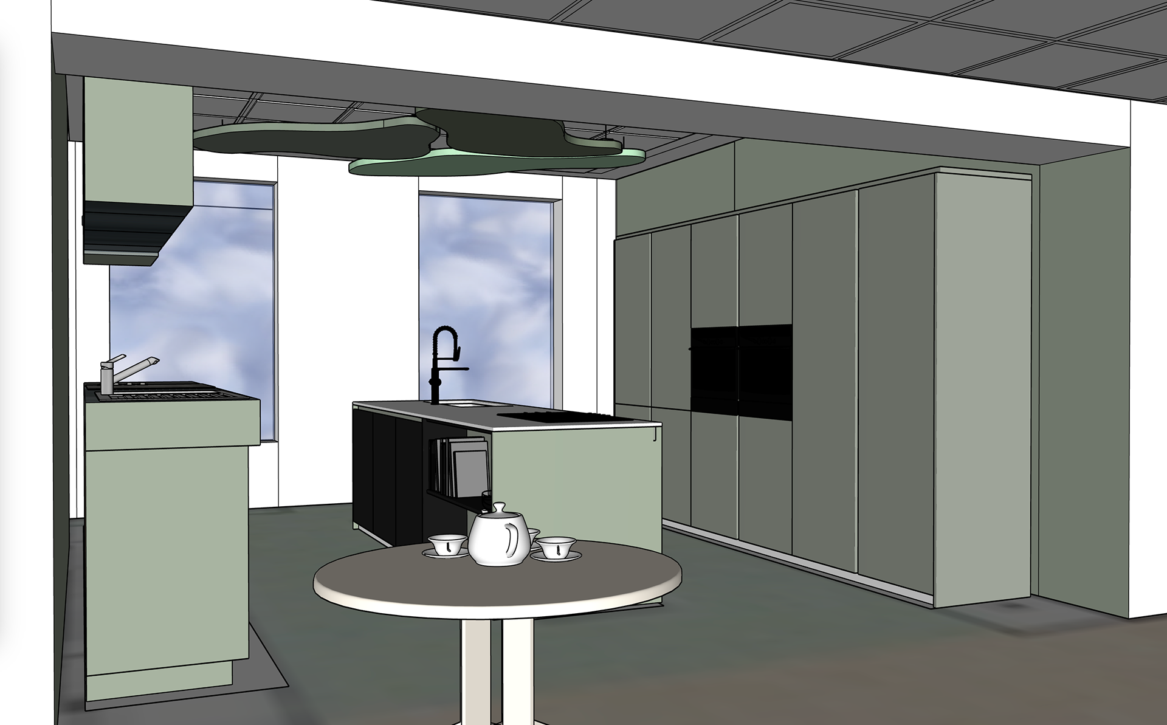
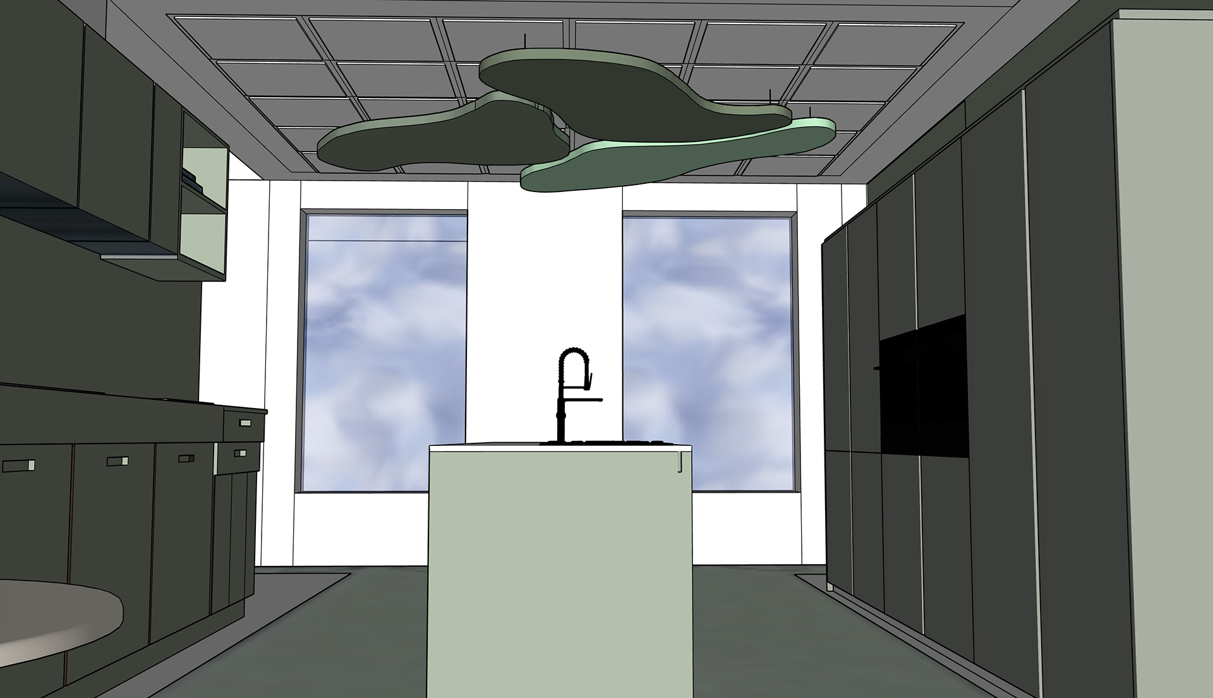
The goal was to create a space where workers could freely have fika (a Swedish coffee break) and engage in conversations while ensuring that sound absorption was incorporated to prevent the spread of noise to other rooms. The design aimed to capture the essence of the forest and its natural elements, creating a harmonious and calming environment within the office lounge.
The program used: SketchUp
